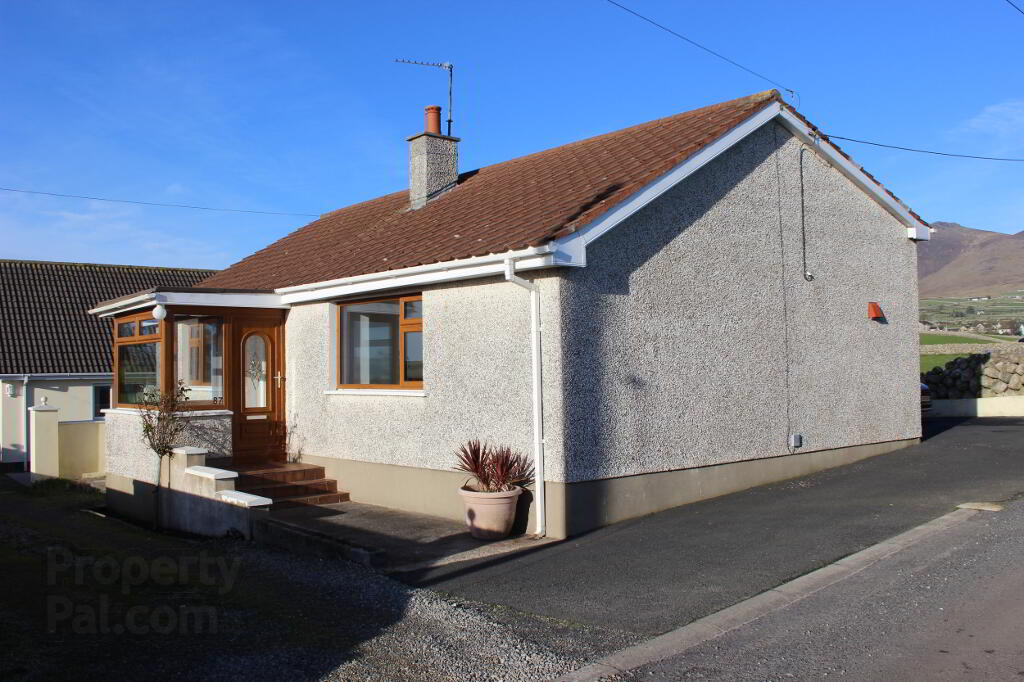Key Information
| Address | 87 Longstone Road, Annalong |
|---|---|
| Style | Detached Bungalow |
| Status | Sale agreed |
| Price | Offers over £170,000 |
| Bedrooms | 3 |
| Bathrooms | 1 |
| Receptions | 1 |
| Heating | Oil |
| EPC Rating | D61/D61 |
Features
- 3 bedroom cottage enjoying stunning views of the Mournes
- Recently renovated to a high standard and beautifully decorated
- PVC fascia, guttering and downpipes
- Oak effect PVC double glazed with oil fired central heating
- Oak doors throughout
- Parking for 2-3 cars
- Includes approximately ½ acre of agricultural land
Additional Information
INTERNAL
Entrance Porch 1.78m x 2.00m
PVC entrance door with feature glazed panel and glazed windows all around
Tiled floor
White PVC panelling to ceiling and walls
Centre ceiling light
Oak door with full length glass panel leading to hallway
Hallway 8.36m x 1.50m (at widest)
Painted ceiling with recessed spotlights, painted walls and wood effect laminate flooring
Single radiator
Phone and internet socket
Central heating temperature control box
Trapdoor to roof space
Living Room 5.38m x 3.58m
Painted ceiling and walls with wood effect laminate flooring
Recessed spotlights in ceiling controlled by dimmer switch
Wide PVC oak effect windowsill
Two double radiators
Smoke and CO detectors
Black electric stove inset and mounted on matching black granite hearth and solid timber mantle shelf
Kitchen/Dining 5.89m x 2.57m
Painted ceiling with recessed lights, painted walls and wood effect laminate flooring
Full range of fitted high and low level painted kitchen units including a dresser style unit with glass doors all with matching wood effect worktops
Stainless steel sink and a half with drainer
Built in Beko dishwasher
Built in Beko oven and ceramic hob
Built in Beko fridge freezer
Double radiator
Storage cupboard
Oak door with full length glass panel leading to hallway
PVC door with opaque glass panel leading to rear outside space
Master Bedroom 3.66m x 2.97m
Painted ceiling and walls with carpet to floor
Wide PVC oak effect windowsill
Centre ceiling light
Single radiator
Bedroom (2) 3.00m x 2.79m
Painted ceiling and walls with carpet to floor
Centre ceiling light
Single radiator
Bedroom (3) 3.00m x 2.59m
Painted ceiling and walls with carpet to floor
Centre ceiling light
Single radiator
Family Bathroom 2.95m (at longest) x 2.79m (at widest)
Painted ceiling with recessed spotlights
Fully tiled walls with a decorative panel and tiled floor
White pedestal WHB with chrome mixer tap and WC
‘Walk in’ shower cubicle with glass panel and shower tray, chrome rain style shower head and handheld shower
Wall mounted chrome heated towel radiator
Wall mounted cabinet with mirror doors and shelving
Hot-press with shelving and housing hot water tank
EXTERNAL
Outhouse 2.59m x 1.70m
Concrete pathway and tiled steps leading to front door
Tarmac driveway to rear and side for off street parking and leading to entrance to field
Garden to side with pedestrian access to laneway
Oil tank and cased oil fired boiler
Outside water tap and coal bunker
Rating
Current rates liability for 87 Longstone Road for the rating year 2023/24 is c. £1,201.00
These particulars do not constitute any part of an offer or contract. None of the statements contained in these particulars are to be relied on as statements or representations of fact and any intending purchaser must satisfy himself by inspection or otherwise as to the correctness of each of the statements contained in these particulars. The Vendor does not make or give and neither T.L Graham & Son nor any person in their employment has any authority to make or give any representation or warranty whatever in relation to this property. Please note that we have not tested the services or systems in this property. Purchasers should make/commission their own inspections if they feel it is necessary. Photographs are reproduced for general information and it must not be inferred that any item is included for sale with the property.
(NB. All measurements are approximate)
Directions
From Annalong Village turn into Majors Hill. Continue for c. 1.7 miles past Longstone Village. There is a laneway to your right hand side just before Moneydarragh Primary School. Turn into this laneway and travel c. 300 yards and No. 87 is on your left.



