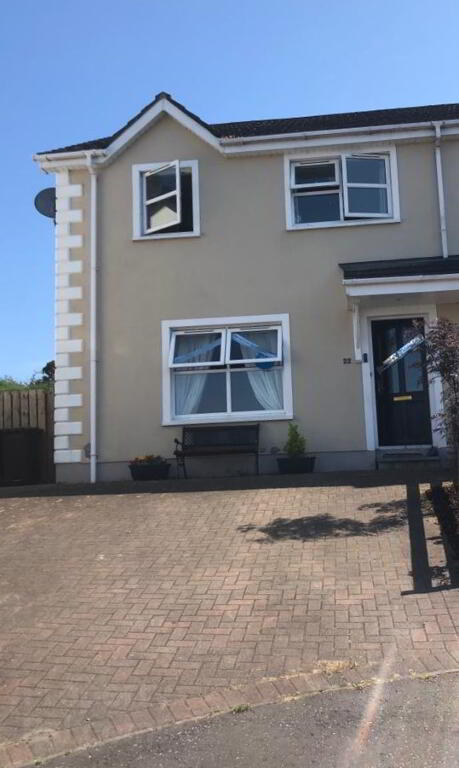A fantastic opportunity for the first time buyer or investor to purchase a lovely home in this well-established development in the popular village of Kilcoo which is close to the towns of both Castlewellan and Newcastle.
Key Information
| Address | 22 Cairn Grove, Kilcoo, Newry |
|---|---|
| Style | Semi-detached House |
| Status | Sold |
| Bedrooms | 3 |
| Bathrooms | 2 |
| Receptions | 1 |
| Heating | Oil |
| EPC Rating | C74/C76 |
Features
- 3 semi-detached family home on an elevated site
- Stunning location in Cairn Grove
- Oil fired central heating
- PVC double glazed windows
- Pressurised water system
- Off street parking for 2 cars
- Private garden to rear
Additional Information
INTERNAL
Ground Floor
Entrance Hallway 4.50m x 1.22m
Timber door with glass panels
Painted ceiling with a combination of plain and feature paper to walls
Porcelain tiled floor
Single radiator
Carpeted stairs to first floor
Living Room 4.37m x 3.40m
Painted ceiling, paper to walls with a decorative feature wall
Laminated wood floor
Double radiator
Kitchen 5.72m x 3.35m
Painted ceiling and walls
Porcelain floor tiles carried through from hallway
Mixture of both high and low level kitchen units with wood effect worktop to match
Stainless steel single sink and mixer tap with drainer
Space for slot in double width range style electric oven and hob with stainless steel extractor fan canopy
Space for slot in fridge-freezer
Shelved pantry with power for slot in tumble dryer
Double radiator
Utility Room 1.40m x 2.00m
Painted ceiling and walls
Porcelain floor tiles carried through from kitchen
Stainless steel single sink and drainer
Plumbed for under counter slot in washing machine
Timber door to rear garden
WC 1.90m x 1.00m
Painted ceiling and walls with porcelain floor tiles carried through from utility room
White suite to include WC and pedestal WHB
First Floor
Spacious landing with feature window seat and storage
Carpet carried through from stairway
Shelved hot press housing water pressurised system
Master Bedroom 3.50m (at widest) x 3.43m
Painted ceiling and walls with laminate wood flooring
Single radiator
Master Bedroom En Suite 1.40m x 1.22m
Painted ceiling with mixture of tiled and painted walls
Tiled floor
White suite to include WC, WHB and corner shower cubicle with mains shower
Extractor fan
Single radiator
Bedroom (2) 3.73m x (at widest) x 3.43m
Painted ceiling with papered walls
Laminated wood floor
Single radiator
Bedroom (3) 2.60m x 2.36m
Painted ceiling and walls
Laminated wood floor
Single radiator
Family Bathroom 2.30m x 2.20m
Painted ceiling with mixture of tiled and painted walls
Tiled floor
White suite to include corner bath, WC and pedestal WHB
Corner shower cubicle with ‘rain’ style shower head
EXTERNAL
Front
Paved driveway with off street parking for 2 cars.
Close boarded fencing and a variety of border shrubs
Rear
Secure rear garden with close boarded fencing to both sides and wall to the back of the grassed garden space.
Oil tank
Rating
The current rates payable for 22 Cairn Grove for the rating year 2023/24 are c. £762.55
Tenure
We are advised that this property is Freehold
These particulars do not constitute any part of an offer or contract. None of the statements contained in these particulars are to be relied on as statements or representations of fact and any intending purchaser must satisfy himself by inspection or otherwise as to the correctness of each of the statements contained in these particulars. The Vendor does not make or give and neither T.L Graham & Son nor any person in their employment has any authority to make or give any representation or warranty whatever in relation to this property. Please note that we have not tested the services or systems in this property. Purchasers should make/commission their own inspections if they feel it is necessary. Photographs are reproduced for general information and it must not be inferred that any item is included for sale with the property.
(NB. All measurements are approximate)
Directions
Take the A25 Dublin Road out of Castlewellan for 4 miles and you will come to the village of Kilcoo. Go past the shop on the left-hand side and you will see the entrance to the Cairn Grove development on your left. Go into the development and up the hill. Turn right into the circle cul de sac. No 22 is at the top on the left.



